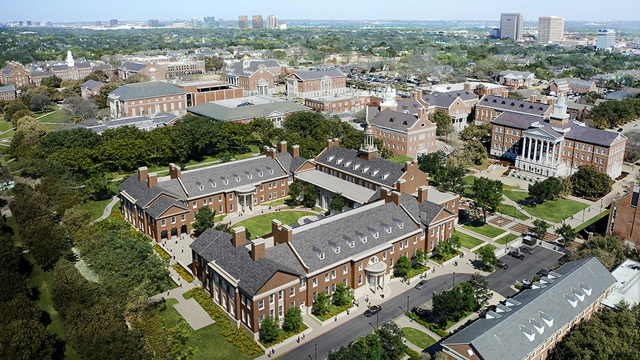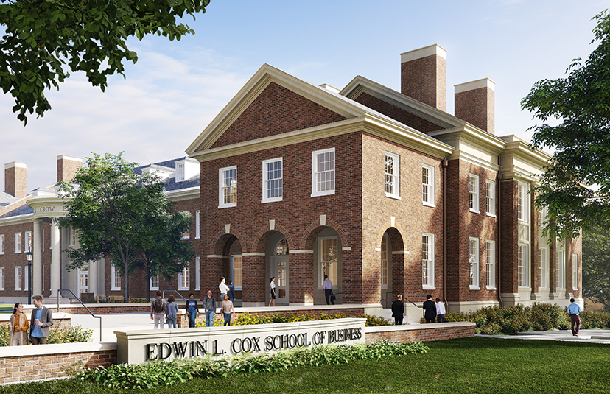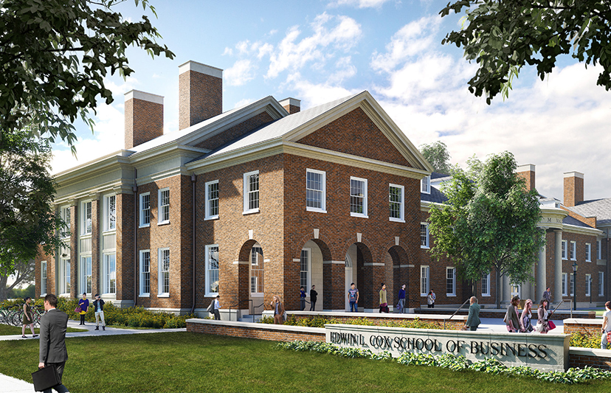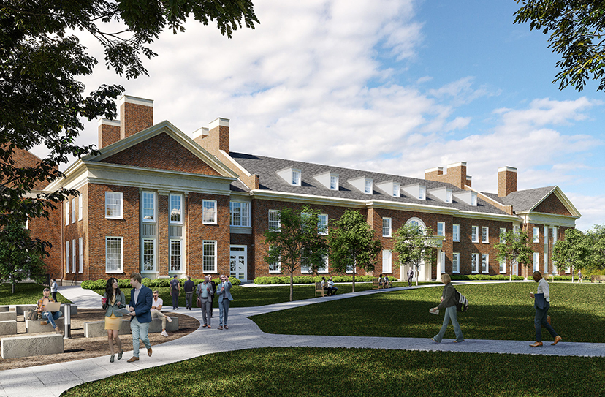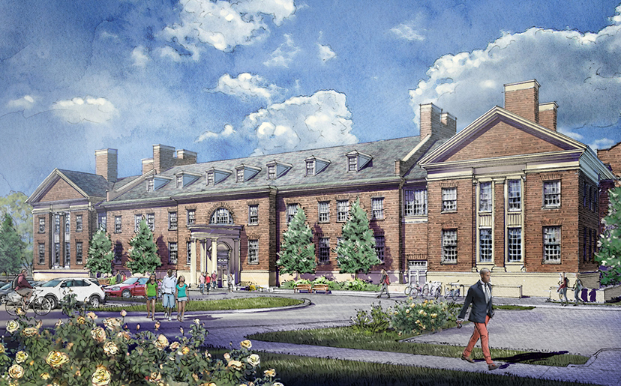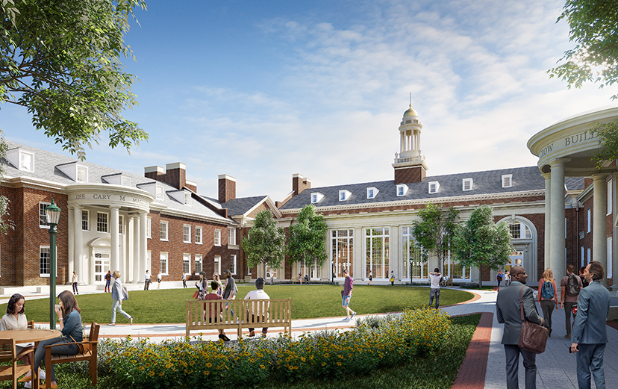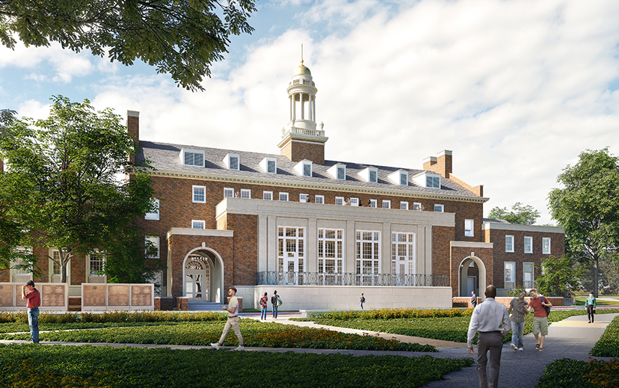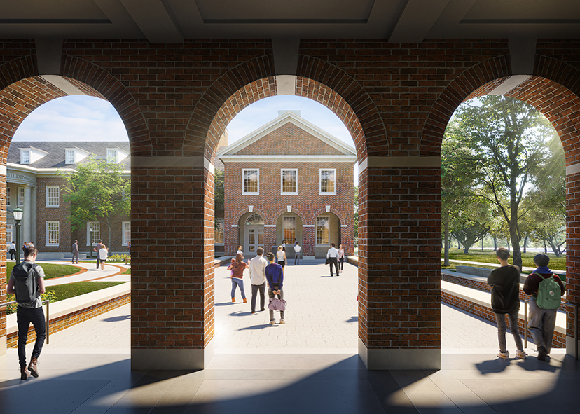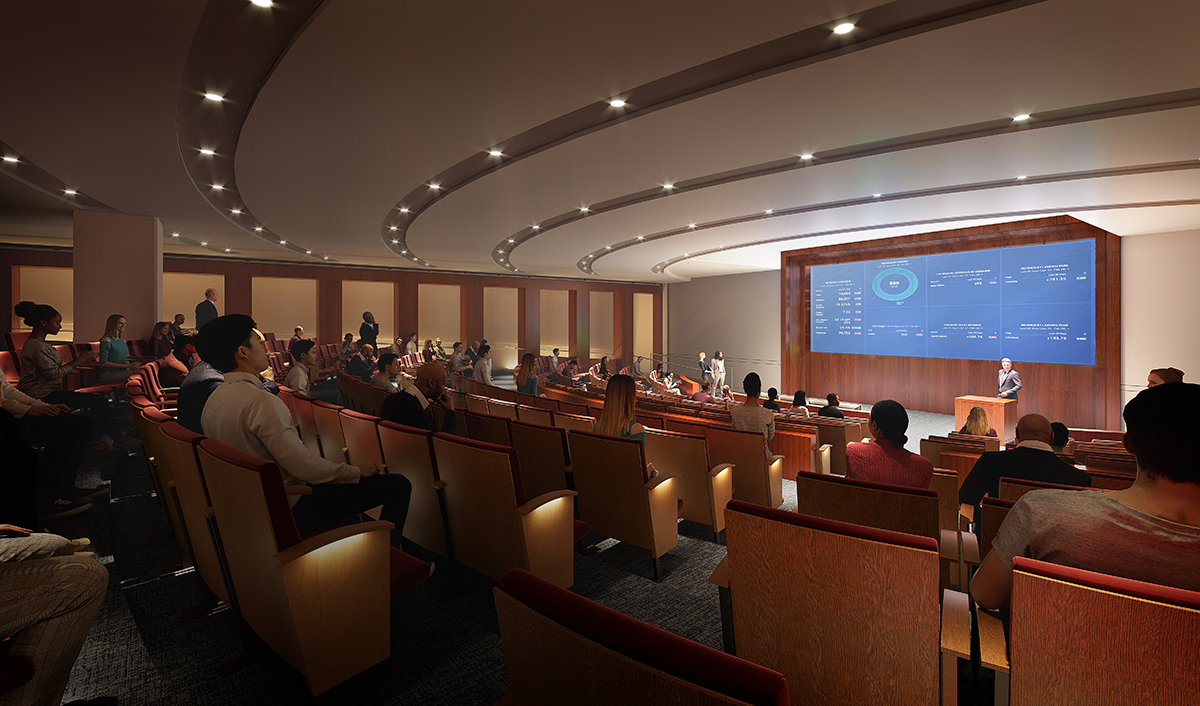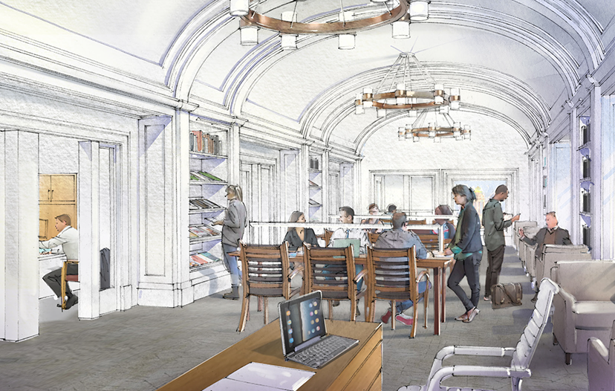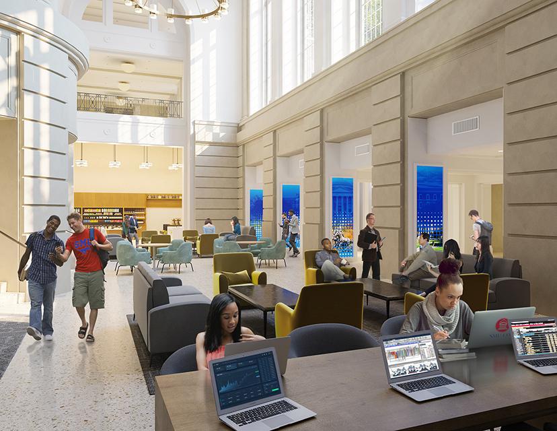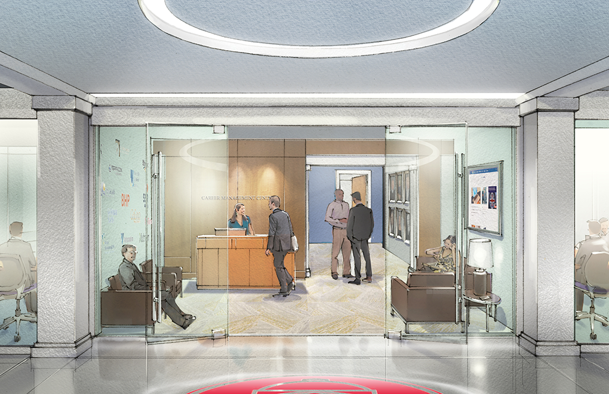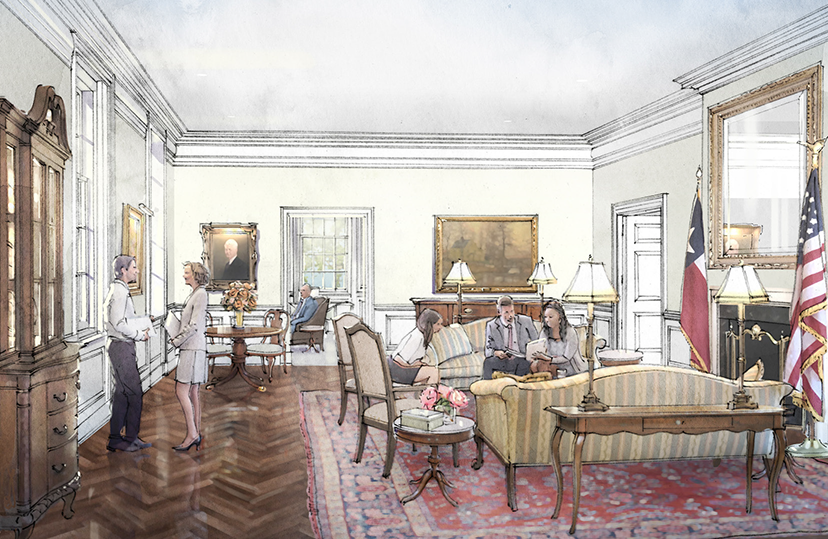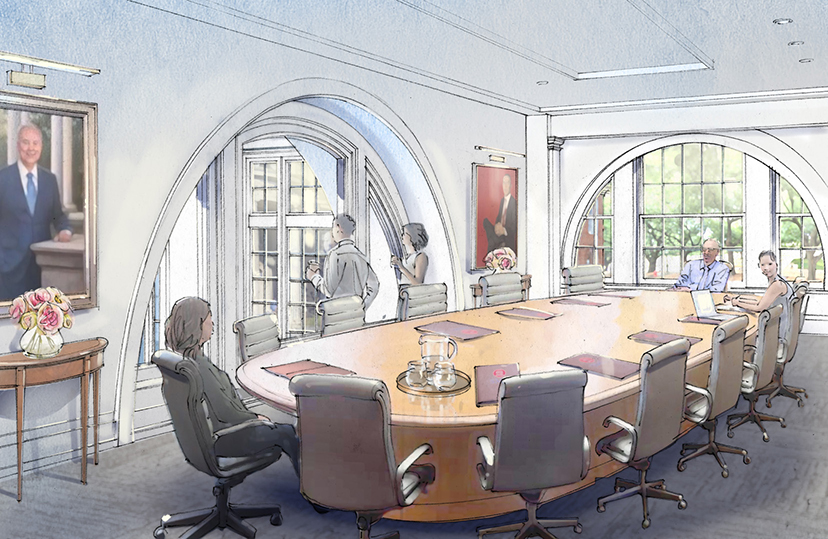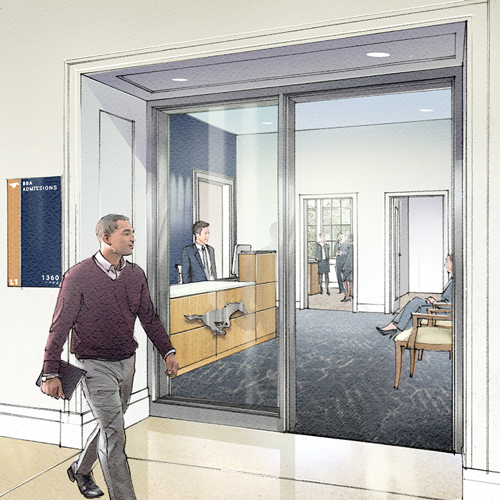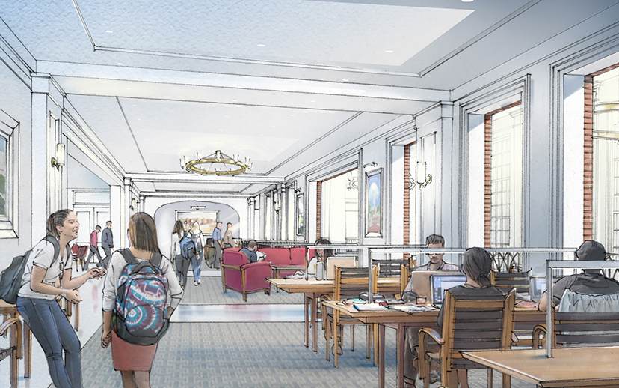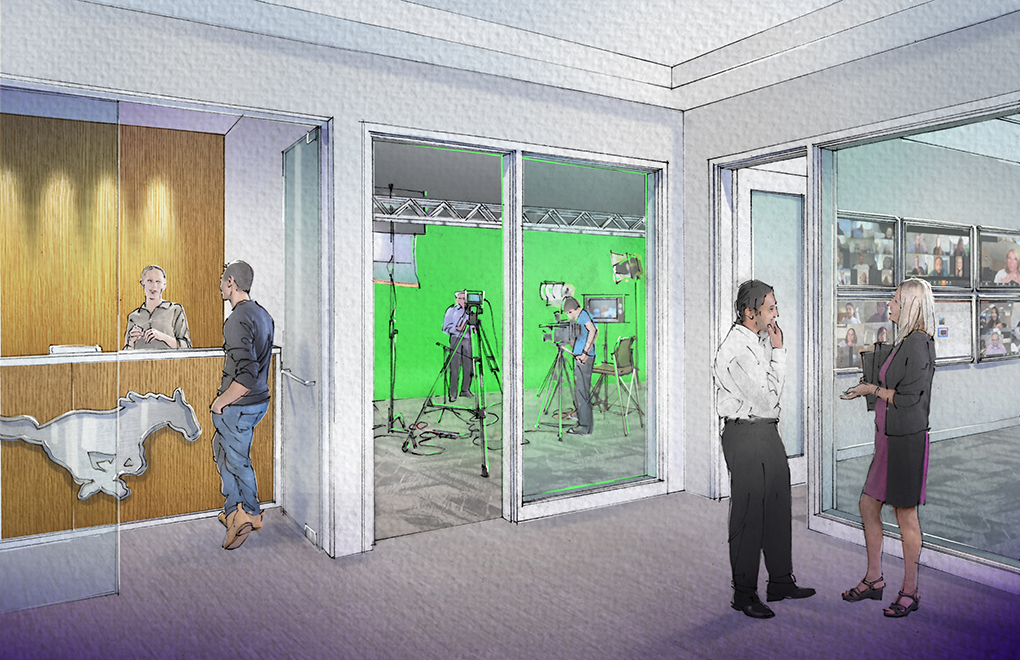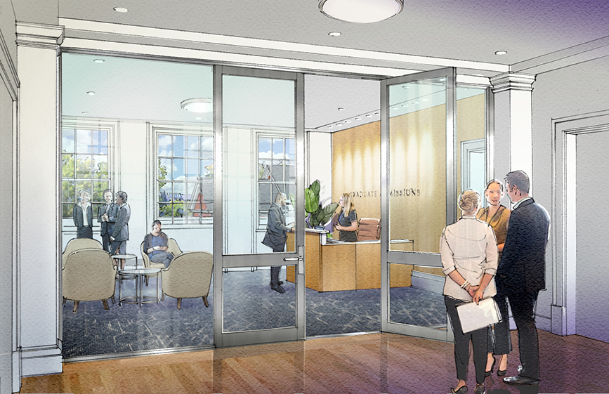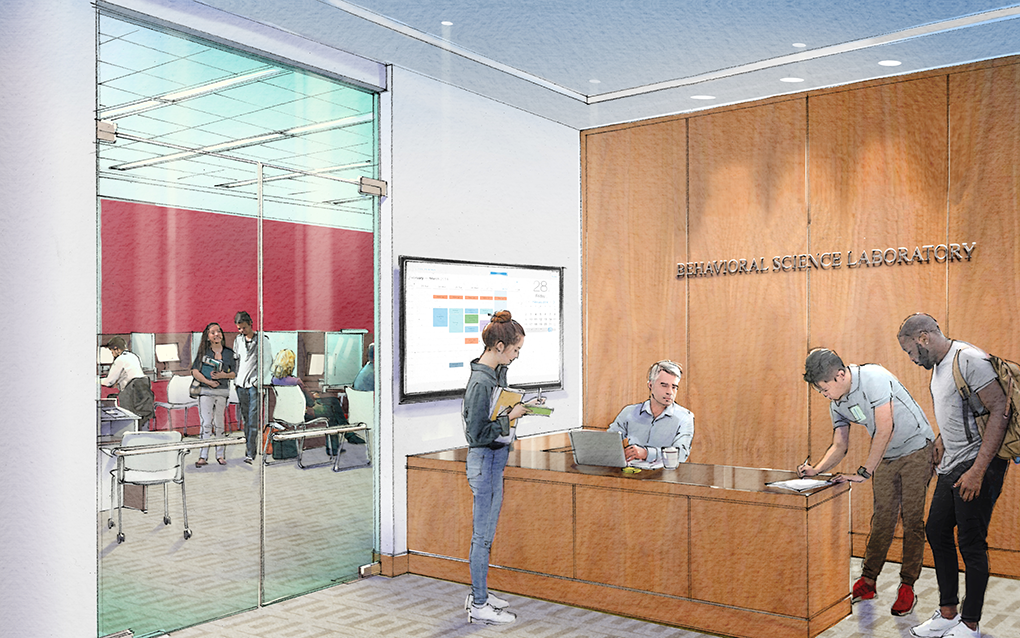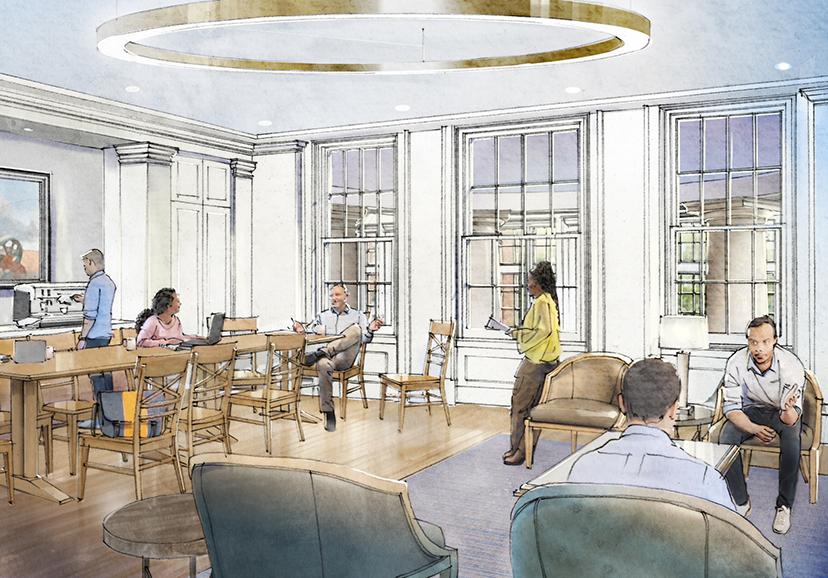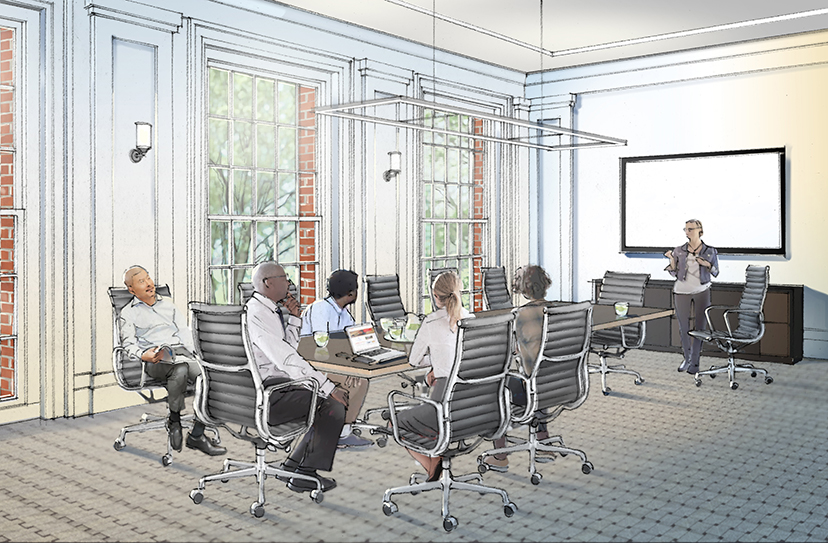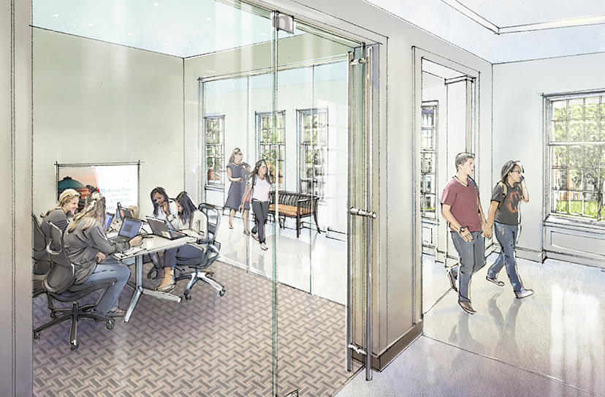Video
Forging the future
Thanks to our community of donors who are igniting the future of business education, the David B. Miller Business Quadrangle – home of the Edwin L. Cox School of Business – provides the facilities needed to prepare students for an ever-more collaborative and technologically integrated world. The new and renovated facilities will inspire students, welcome visitors and promote new ways of approaching unique opportunities and thought-provoking challenges. We celebrated our donors during the dedication of the David B. Miller Business Quadrangle on May 3, 2024.
A foundation for excellence
<p class="component-cta__description">Through the renovation and expansion of its facilities, the Cox School invites you to join our illustrious group of supporters in taking SMU’s enterprising spirit into the world to benefit current and future generations. </p><p class="component-cta__description">For information about giving opportunities to the Cox School of Business, please contact Ashley Pitts, Director of Development, at 214-768-4988 or <a href="mailto:apitts@smu.edu" style="color:white;text-decoration:underline;">apitts@smu.edu</a>.</p>

Video
Many donors have invested in the future of business education on the Hilltop. Their contributions to the Cox School of Business renovation and expansion project are igniting excellence in our students and inspiring innovation for generations to come.
As of May 13, 2024
Lead donor
David B. Miller ’72, ’73 and Carolyn L. Miller and The David B. Miller Family Foundation
Principal donors
Jane R. Bolin and Pat S. Bolin ’73 and
Gina L. Bridwell and Tucker S. Bridwell ’73, ’74
Bryan S. Sheffield ’01 and Sharoll M. Sheffield
* * *
Anonymous
Anita Ray Arnold and Truman Arnold
Gary T. Crum ’69 and Sylvie P. Crum
Fritz Duda and Mary Lee Duda and The Fritz and Mary Lee Duda Foundation
Aurelia C. Heppner and Brad K. Heppner ’88
Katy A. Miller and Kyle D. Miller ’01
Kim M. Shaddock and William C. Shaddock ’74
* * *
Anonymous
Allison T. Benners and Frederick H. Benners, Jr. ’90, ’97
Diane M. Brierley and Harold M. Brierley
Jennifer Tucker Clyde ’85 and R. Andrew Clyde ’85 and Murphy USA
Susan Smith Cooper ’62
Justin B. Cox ’08 and Molly Macatee Cox ’08
Harlan R. Crow and Katherine Raymond Crow ’94
James D. Dondero
Katherine E. Georgas and William J. Georgas
Bert A. Getz, Jr. ’89 and Susan Getz and Globe Foundation
Mark C. Griege ’81 and Peggy Griege
Linda ’65 and Mitch Hart
Carrie A. Levering and Craig R. Levering ’79
Bobby B. Lyle ’67
Cary M. Maguire Foundation
Michael T. McGuire ’05 and Natalie K. McGuire
Morris Foundation
Catherine Susser and Sam L. Susser and Susser Bank Holdings, LLC
Billie Ida Williamson ’74 and Mack Forrester
Robert A. Wilson ’67 and Susan Cooper Wilson ’67 and The Robert A. and Susan C. Wilson Foundation
Major donors
Lawson C. Allen and Mary Lauren Allen
Dee Dee Arroyo and F. Thaddeus Arroyo ’89
Katherine J. Bayne and Samuel G. Bayne, II
Lackland H. Bloom, III ’95, ’97
Jilene K. Boghetich ’76 and Tony Boghetich ’75
Ana M. Carty and Donald J. Carty
Angela K. Christopher and Gregory L. Christopher
Clay E. Cooley and Lisa C. Cooley
Jeffrey B. Craig and Aisha Haque
Linda Pitts Custard ’60, ’99, and William A. Custard ’57
Elizabeth Darling and Terry Darling
Candise B. Dunleavy and Kevin B. Dunleavy, Sr.
Billie Ruth (B.R.) Holman ’67 and Denny R. Holman ’67
Nancy Ann Hunter Hunt ’65 and Ray L. Hunt ’65
Invesco Foundation
The Jeanne R. Johnson Foundation
Kristine S. Johnson and Scott A. Johnson ’86
Asifa Khan and Imran Khan ’11
Diny Nolan Landen ’82, ’83 and James E. Landen ’82
Warren G. Lichtenstein
Laura R. Lodwick and Peter A. Lodwick ’77, ’80
Gregory Y. Lubar and Stacey Lubar
Anne T. Massey and Preston L. Massey ’95, ’98
Catherine C. Masterson and George M. Masterson
Frank A. McGrew, IV ’90 and Neely P. McGrew
R. Jason McMahon ’96 and Sara Skone McMahon ’98
Diane Murphy and Frank W. Murphy, III ’90
Connie Blass O’Neill ’77
Heidi W. Perry and Timothy E. Perry
Ashley Eastham Pitts ’01
Mark B. Plunkett ’96 and Meredith Falke Plunkett ’06
Christine A. Popolo and Joseph V. Popolo, Jr.
Winston R. Purifoy
Robert Glenn Rapp Foundation
Robert E. Richey
Jane L. Rimer and Kirk L. Rimer ’89
Bruce A. Robson ’74 and Emily K. Robson
Leigh Ann Schomburg Ryan ’97 and Bob Ryan
Amanda E. Schumacher and Charles A. Schumacher ’79
Brian P. Sebold ’03
Kimberley Sheffield and Scott D. Sheffield
David J. Shimmon, Sr. and Mary Beth Shimmon
Adam M. Stiles ’95 and Suzanne Gerum Stiles ’95
A. Wellford Tabor and Ann V. Tabor
John C. Tolleson ’70 and Debra J. Tolleson
Catherine Fuller Walker ’89 and S. Denton Walker, III ’89
Additional donors
Anonymous (2)
Lynn Alexander and Christopher E. Morris
Greg L. Armstrong and Melinda L. Armstrong
Kristi L. Dallas and Terry R. Dallas
Frank M. Dunlevy ’71 and Susan Dunlevy
Deborah Estes and Steven M. Estes ’00
Carol L. Foster ’86
Judith W. Gibbs and James A. Gibbs
Forrest E. Hoglund and Sally R. Hoglund
Carrie McCune Katigan ’89 and Steven M. Katigan ’89, ’94
Frank A. McGrew, IV ’90 and Neely P. McGrew
Alice G. Nye and Erle A. Nye ’65
Cameron D. Sewell and Sandra M. Sewell
James K. Wicklund ’76 and Kaari-Ana M. Wicklund
Leslie Zahn Wilson ’81 and Royce E. (Ed) Wilson
Abby Yates and George M. Yates
* * *
Anthony L. Abbattista and Elizabeth H. Abbattista
Christa A. Abraham and John J. Abraham ’94
Daniel Aguirre † and Elizabeth Aguirre
Elizabeth Aguirre
Meredith R. Ajello and William E. Ajello ’19
Erin McCarthy Alexander ’78 and William B. Alexander
Candace P. Alley and Gerald B. Alley ’75
Troy C. Alley, III ’15
Duleep L. Amarasuriya and Jamie N. Amarasuriya
Kathryn H. Arata ’87, ’91 and Stephen L. Arata ’88
Marcia Armstrong
Bradley W. Ayres ’01, ’02 and Dana Wilcox Ayres ’04
William Bancroft, Jr.
William T. Barbee ’75
Rob V. Barnes, III ’07
Heidi Kuglin Beck ’03 and Justin D. Beck
Diane Burgdorf Beckett ’82 and James Beckett, III ’71, ’73, ’75
Margaret L. Donovan and T. Yancey Bennett ’21
E. Paul Bigham ’70, ’75 and Sandra J. Bigham
Cody K. Boghetich ’07, ’10 and Jessica North Boghetich ’08
David B. Boldrick ’70 and Susan Boldrick
Alexandra H. Brent and Anthony J. Brent
Kristin M. Brice and Patrick R. Brice ’94
Mark Broussard ’91
Kristen Brown and S. Matthew Brown ’95
B. Tillman Burnett ’00 and Melissa Burnett
Amanda M. Byle
Joshua R. Camp ’08 and Whitney Wilcox Camp ’13
Sandra Lebeaux Campion ’79
Alexander Carey and Elizabeth Carey
Ashley Hood Carey ’92 and Robert L. Carey, III ’90
A. Camille Carlsen ’20
James Carlsen
Maya G. Carlsen ’20, ’21
Darcy Deshon Carpenter ’81
Jorge J. Castro ’98 and Ximena Castro
Manvinder S. Chopra ’98
Robert L. Cline ’02
Emily Dawson Clock ’09 and Kevin G. Clock
John B. Colquitt, Jr. ’05
Joseph E. Consolino and Lisa S. Consolino
Allison S. Cooley ’11, ’12
Marli Harrison Craig ’92 and Todd C. Craig ’92
Gwendolyn F. Croce and James M. Croce ’79
Annie B. Crum ’02
Matt A. Darrah ’04 and Paige Pyron Darrah ’08
Garrett A. Day and Rachel M. Day ’07, ’08
Corbett A. De Giacomo ’18
Peter J. DeTrempe ’83 and Rosemarie Salvaggio DeTrempe ’84
Kathryn Donald and Ronnie W. Donald ’71
Daniel A. Doxey ’07 and Jennifer W. Doxey
Kristina DeGeorge Drone ’00 and Timothy R. Drone ’99
Johnna Cook Edone ’95 and Ryan M. Edone
Julie A. Eggers and William H. Eggers, Jr.
Tate M. Elliott ’21
Farley Hooper Erikson ’90 and Steven B. Erikson
Aimee Perilloux Fagan ’98 and Hugh L. Fagan, III ’98
Anastacia Fell and Ryan Fell
Bronson S. Feuer ’20
Brendan E. Finucane, Jr. ’92 and Shannon McCutchin Finucane ’93
Jennifer E. Fishburne
Casey J. Flanagan ’12 and Kelsey Adams Flanagan ’12
Michael S. Formanek ’08
James M. Frank ’83, ’10 and Leslie Frank
Alan J. Freeman ’71 and Mary L. Freeman
Cherri L. Gann
Kimberley D. Garton and Philip A. Garton ’84
Milkyas G. Gebreselassie ’05, ’10, ’17
Alan W. Gesalman ’84 and Anne Belli
Ashley S. Ghriskey and Benjamin M. Ghriskey
Ashley Edwards Gissendanner ’00 and Thomas P. Gissendanner
John M. Glasgow ’12, ’13 and Lauren Johnston Glasgow ’12
James E. Glynn ’75
James H. Graass, Sr. and Susan A. Graass
Gina Glenn Gregory ’90 and J. Scott Gregory ’90
Kevin C. Gremer and Mary-Stuart Gremer
Eric L. Gross ’95
David M. Hall ’81 and Dawn Renzetti Hall ’81
Cheryl Marchus Hall ’73 and John A. Hall ’71, ’73, ’79
Josh N. Hall and Juli I. Hall
Christopher L. Hanna ’02
Connie L. Hawn and Mark E. Hawn
Jennifer L. Herring ’12, ’13
Alexis G. Millenbaugh ’11, ’12 and Chip Hiemenz ’06
Michael H. Hites and Suzanne M. Hites
Lindsay Cohn Holstead ’92 and Rand Holstead
Contessa Hoskin ’09
Leslie J. Howard ’82
Catherine B. Howell and William R. Howell, Sr.
Albert Hrubetz and Rose R. Hrubetz
Ruidi Huang
Mark E. Hubert and Patricia Treloar Hubert ’75
Cher Thomas Jacobs ’73 and David M. Jacobs
Elizabeth Stephens James ’85 and Victor E. James ’86
Lacey J. Jeffrey ’18
Kenneth J. Johnson and Sandra R. Johnson
Gregory W. Kitt ’08
Richard C. Klein ’70
Kevin L. Knox and Tryna H. Knox ’12
M. Ashton Kouzbari ’09
Matthew T. Kruczek ’20, ’21
Amy Lagae and John Lagae
Jaren Jaye Whitmore Landen ’93 and Ronald A. Landen ’93
Gerard G. Lebar, Jr. ’20
Bradley T. Lembcke ’11 and Megan Mitchell Lembcke ’95
Steven J. Lindley ’74 and Shelli Mims Lindley
Alexander Loshakov and Svetlana Tolkacheva Loshakov ’96
Brian T. Lowe ’01
Deborah L. Macedonia
Martha Eshman Manning ’85 and William J. Manning ’85, ’89
Ashley M. Martin ’12
Arturo Gomez and Jessica N. Martinez ’15, ’22
Shane P. McCarty ’05
Donna J. Medeiros and Michael S. Medeiros
Michael J. Medveckus
Max P. Meggs ’06
Sarah Neeley Metschan ’68
Catherine M. Miller and Craig M. Miller
Ashley Gossey Mock ’94 and Darren Mock
Erika L. Bruce and Gary T. Moskowitz
Ryan R. Mossman and Sydni R. Mossman
Colin M. Moynahan ’12
J. Connor Mulloy ’21
Mary Ann P. Murray and Patrick M. Murray
Samantha R. Needham ’05
Linda O. Neumann and Lydon Neumann ’68
Chi Nguyen Tukalski ’04
John Q. Nguyen ’07
Cara Bielawski Nolan ’91 and Jeffrey W. Nolan ’91
Jim C. Norton ’64
Joseph K. Omoworare
Catherine Bram Orr ’92 and Mark F. Orr ’92
Lorenzo B. Ortiz Cantu ’12
Patricia M. Patterson
Adriana I. Perales and Guillermo Perales
Alan R. Phillips ’21
Dee Powell
Mary Kay Prchal and Thomas P. Prchal
Kim A. Redburn ’99
John M. Santry ’02 and Marsha Santry
Barton Wade Schaller ’90 and Libby Alexander Schaller ’89
Staci J. Schultz and T.J. Schultz ’98
James A. Scott and Kristen Darcey Scott ’04
Mark G. Sears ’22
Frank A. Sewell, IV ’95 and Shelby Sewell
Andrew E. Shepard ’09
George L. Shoup, III
Joel W. Silverstein and Lisa Silverstein
Brianna O. Slay
Allen D. Smaldino and Erin E. Smaldino
Ann M. Smith and David M. Smith ’82
Jenifer F. Smyth and John E. Smyth
Kyle C. Snyder ’07 and Megan Bradway Snyder ’09
Jay M. Staley ’13 and Margaret Staley
Melina F. Stefan
Daniel N. Stevenson ’10
June A. Stoddard and Ross W. Stoddard, III ’72
Kathryn Surls and Lynn O. Surls ’67, ’72
Michael A. Tannery ’80 and Tina L. Tannery
Kristina McGovern Tenenbaum ’03, ’04 and Kurt G. Tenenbaum
Kelly Johnson Thrasher ’14 and Ryan E. Thrasher ’13
Douglas F. Tinker ’90
Michael A. Trent ’06
Natesa I. Vaidya ’21
Coby B. Vida ’21, ’22
Cameron A. Walts and Catherine Coates Walts ’99
George P. Waters, Jr. ’92 and Kate M. Waters
Deborah Kinsley Weatherwax ’93 and Kenneth P. Weatherwax ’93
J. Russell Weinberg ’90 and Sarah C. Weinberg
Geoffrey T. Werner ’07
Matthew B. White ’91 and Stacey R. White
Elizabeth Wierzbicki and Leonard Wierzbicki
Jonas C. Woods ’93 and Nicole Woods
James F. Yeager ’77 and Kelly Yeager
New and renovated facilities
Click an image to enlarge.

Spaces to spark new ideas

- Truman and Anita Arnold Commons
- Crum Family Boulevard Auditorium
- Duda Family Business Library
- Hart Bistro
- Kitt Investing and Trading Center
- Cary M. Maguire Foundation Suite for the Maguire Energy Institute
- Career Management Center
- Crow Gallery
- Behavioral Science Laboratory Suite
- Distance Learning Laboratory Suite
- Ida Family Reading Room
- Lichtenstein Family Student Success Center
- Georges Auditorium
- Lower Level Wing
- Mezzanine Wing
- Paula Strasser Break Room
- A. Classroom
- A1. Rogers-TXI Classroom
- A2. Union Pacific Foundation Classroom
- A3. Haggar Foundation Classroom
- A4. Bank of America Classroom
- A5. Globe Foundation/Getz Classroom
- A6. Bolin Family Classroom
- A7. Levering Family Classroom
- A8. Robert S. Bennett Family Classroom
- A9. Cooley Family Classroom
- B. Team Room/Interview Room
- B1. Richey Family Team Room
- B2. Bayne Family Team Room
- B3. Johnson Family Team Room
- B4. Allen Family Team Room
- B5. Khan Family Team Room
- B6. Dallas Family Team Room
- B7. Sebold Family Team Room
- B8. Arroyo Family Team Room
- B9. Team Room (Anonymous Donor)
- B10. Carty Family Team Room
- B11. Tolleson Family Team Room
- B12. Charles & Potomac Capital Team Room
- B13. Jeanne R. Johnson Foundation Team Room
- B14. Katigan Family Team Room
- B15. Dunlevy Family Team Room
- D. Conference Room
- D1. Shimmon Family Conference Room

- Katy and Kyle D. Miller Courtyard
- Vanderstraaten Family Plaza
- EY Gallery
- Dean’s Suite
- Justin B. Cox Family Commons Overlook
- Gina and Tucker Bridwell Suite for the Bridwell Institute for Economic Freedom
- William S. Spears Institute for Entrepreneurial Leadership
- McGuire Family Suite for BBA Admissions, Academic Advising and Records
- 8A. Meredith and Mark Plunkett Family Conference Room
- Rimer Family Suite for Alumni Relations and External Affairs
- Morris Foundation Suite for Graduate Student Services
- Dean Matthew B. Myers Graduate Student Lounge
- JPMorgan Chase Parlor
- North Wing (1st Level)
- South Wing (1st Level)
- Edwin L. Cox Business Leadership Center & Institute Suite
- A. Classroom
- A1. Luther King Capital Management Classroom
- A2. Tabor Family Classroom
- A3. Schumacher Family Classroom
- A4. Susser Bank Classroom
- A5. Masterson Family Classroom
- A6. Watson Family Classroom
- B. Team Room/Interview Room
- B1. Bolin and Howard Family Team Room
- B2. Christopher Family Team Room
- B3. Craig Family Team Room
- B4. Holman Family Team Room
- B5. Pitts Family Team Room
- B6. Dunleavy Family Team Room
- B7. Lodwick Family Team Room
- B8. Ryan Family Team Room
- B9. McGrew Family Team Room
- B10. Cathy and Denton Walker Team Room
- C. Lobby
- C1. Mark and Peggy Griege Lobby – Crow Building
- C2. Benners Family Lobby – Maguire Building
- C3. Marty Flanagan Overlook Lobby – Shaddock Hall
- C4. Lubar Family Overlook Lobby – Southeast Hall

- Diane and Hal Brierley Suite for the Brierley Institute for Customer Engagement
- Don Jackson Center & EnCap Investment & LCM Group Center Suite
- Folsom Institute for Real Estate Suite
- Albert W. Niemi Center for Economic Growth and Leadership Development Suite
- JCPenney Center for Retail Excellence Suite
- Caruth Institute for Entrepreneurship Suite
- Dee Powell Faculty & Staff Lounge
- Clyde Family Murphy USA Boardroom
- Seminar Room
- Hart Institute for Technology, Innovation and Entrepreneurship Suite
- Gregg Snyder Family Office
- Hunt Family Office - Director, Folsom Institute for Real Estate
- Jeanne Milazzo Mailroom
- Dondero Family Faculty Floor
- B. Team Room
- B1. McMahon Family Team Room
- C. Lobby
- C1. Robson Family Lobby
- C2. Lindley Family Lobby
- D. Conference Room
- D1. Linda P. and William A. Custard Conference Room
- D2. FW Murphy Conference Room
- D3. Perry Family Conference Room
- D4. Bloom Family Conference Room
- D5. Landen Family Conference Room
- E. Office
- E1. Gina and Matt Myers Faculty Office
- E2. Amy and Jeff Schmid Office – Finance Department Chair
- E3. Connie Blass O’Neill Office – Accounting Department Chair

- Cooper Terrace
- Graduate Admissions Suite
- East Wing (3rd Level)
- C. Lobby
- C1. Georgas Terrace Lobby
- D1. Anne and Preston Massey Family Conference Room
- D2. Suzanne and Adam Stiles Family Conference Room
Spaces to spark new ideas
- Behavioral Science Laboratory
- Distance Learning Laboratory
- Graduate Admissions
- Lower Level
- Mezzanine
- North Wing (1st Level)
- South Wing (1st Level)
- East Wing (3rd Level)
Get involved
For information about giving opportunities in support of the renovation and expansion of Cox School of Business facilities, please contact Ashley Pitts, Director of Development, at 214-768-4988 or apitts@smu.edu.
