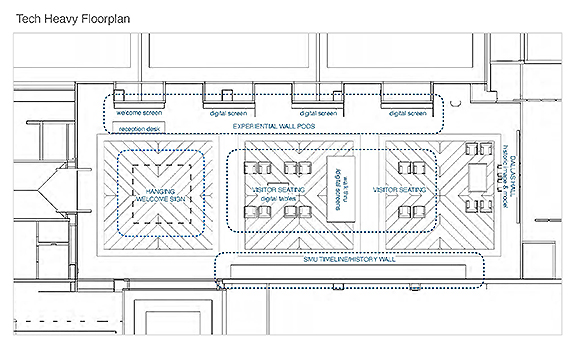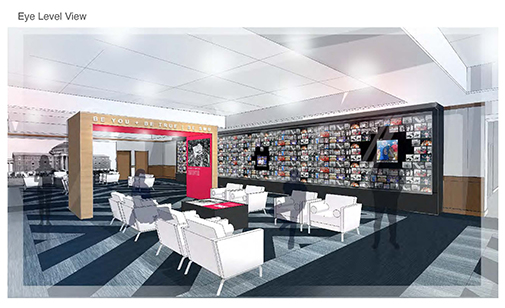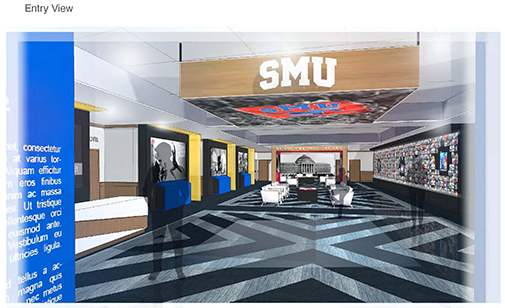
Hughes-Trigg Student Center - Gallery 1911
Hughes-Trigg Student Center - Gallery 1911
Scope of Project:
Creation of a reimagined Centennial Hall which balances the following user requirements:
-
GALLERY 1911
- Complete reimagining of the pre-existing Centennial Hall to serve as a visitor center for guests and alumni
- Includes three digital kiosks and one large digital wall with motion tracking
- The space will now allow for:
- Daily student use as a lounge, meeting/hangout area
- Events with digital takeover functionality
- Reception / pre-function space for the adjacent lecture rooms and events
- Photo opportunities / Instagram moments
- Showcasing SMU athletics
General Contractor: Hill-Wilkinson
Architect: Miller-Zell


