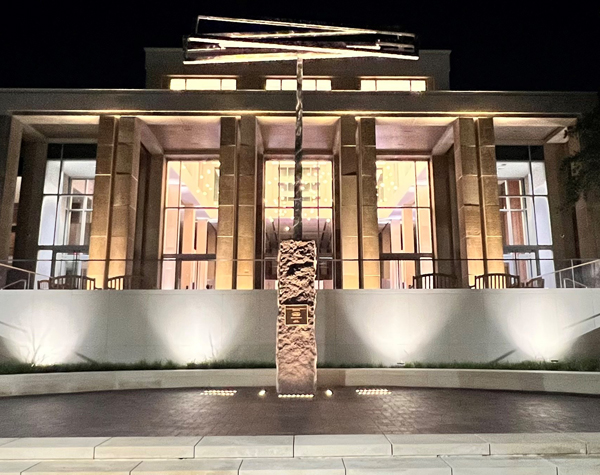
Owen Arts Center

Buildings consume large amounts of energy, water, and resources and account for 39% of total greenhouse gas (GHG) emissions globally. Continuing with SMU's commitment to environmental stewardship, all campus buildings pursue LEED certification.
Since its inception in 1998, LEED (Leadership in Energy and Environmental Design) certification is a globally recognized framework for the design, construction, and operation of high-performance buildings. LEED certification requires projects to comply with all prerequisites and achieve credits from nine different categories that address land use, transportation, water, energy, materials and waste, health, and indoor environmental quality. Certified projects have successfully completed a third-party review process by the GBCI and are awarded points that correspond to the levels of LEED certification: Certified (40-49 points), Silver (50-59 points), Gold (60-79 points) and Platinum (80+ points).
All campus buildings capitalize on the connection to the campus and the community, energy efficiency, water conservation, and providing a healthy environment for students and faculty.
Project: SMU Owen Arts, Pursuing LEED-NC Certified
Architect: BOKA Powell
Contractor: CORE Construction
LEED Consultant: The Beck Group
Completion: September 2022
Size: 57,719 SF
Regular Occupancy: 49 FTE (faculty); 300 students daily
Use: Academic building
Project Description:
The Owen Arts Center is a multi-level educational building consisting of public performance auditoriums, classrooms, offices, art studios, music practice rooms, dance and theater studios, and support areas for theatrical production, including staging and wardrobe areas. The Center creates an inspiring environment for students to attend lectures and film presentations, explore the art of performance set construction and take part in music lessons.
Project Highlights:
- The building is ideally situated to provide staff and students access to local neighborhood amenities and is within 1,000 feet of two DART Bus routes. Being in a dense urban area helps reduced urban sprawl, reduces greenhouse gas emissions associated with driving, increases walking and physical activity, and encourages support of local businesses.
- The project is located within walking distance of at least 10 basic services including a bank, several restaurants, and a convenience store. This encourages walking and reduces urban sprawl and increases physical activity which can improve occupant's health.
- Water conservation efforts focused on low flush and flow fixtures. These strategies result in a 39.94% indoor water use reduction. That’s a savings of over 65,000 gallons of water a year.
- SMU’s environmental stewardship extends to responsible sourcing of materials. The project maintained over 55% of existing building structural elements which helped conserve resources and reduce environmental impacts of using new building materials as it relates to manufacturing processes and transportation methods.
- Adhesives, sealants, paints, coatings, flooring, and engineered wood within the building meet strict VOC emissions requirements to reduce off-gassing.
- During construction, an Indoor Air Quality Management Plan was implemented to protect stored building materials from dirt, dust, particulates, and moisture. After construction, new high efficiency filters were installed in the building’s mechanical ventilation system and a green housekeeping plan was implemented to help maintain good indoor air quality.
- The university is also committed to reducing and recycling as much of their waste as possible. The contractor recycled nearly 75% of the waste generated during construction of the building. Additionally, the campus wide recycling program collects plastics, metals, paper, cardboard, glass, e-waste, batteries, and furniture for reuse and recycling.
- The building engineers implemented improvements to the building envelope, mechanical system, and lighting controls to reduce energy consumption. The building is 22% more efficient than similar building’s that were designed to minimum code requirements. To optimize efficiency, the project underwent building commissioning activities to ensure the building is running and operating as intended. These measures save approximately $20,000 a year in utility costs.
- To offset fossil fuel consumption and reduced greenhouse gas emissions, SMU purchased 2 years of renewable energy for 70% of the building’s predicted energy consumption. This is equivalent to offsetting greenhouse gas emissions from 1,220 gasoline-powered passenger vehicles driven for one year.