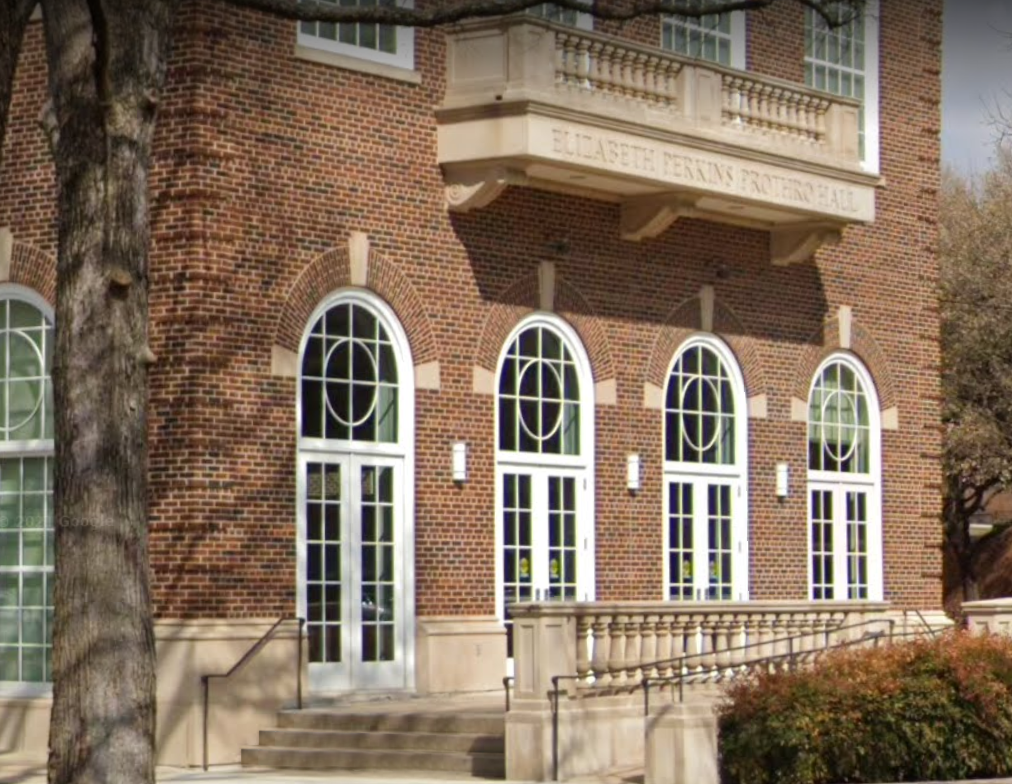
Elizabeth Perkins Prothro Hall - Silver

Elizabeth Perkins Prothro Hall is a 20,384 square foot facility constructed for Perkins School of Theology. Prothro Hall is located at 5901 Bishop Boulevard on the SMU campus in Dallas, Texas.
The building was designed and constructed with the goal of achieving LEED Silver.
Substantial completion was achieved on August 8, 2009.
The Elizabeth Perkins Prothro Hall in Dallas, TX is a 20,000‐square‐foot Perkins School of Theology facility that is the centerpiece of the revamped theology quad at Southern Methodist University. The building houses facilities for education and community uses, including a 2,200 square‐foot great hall for public events, a refectory for dining services, a student computer lab, preaching lab, classrooms, seminar rooms, and two lecture halls.
Prothro Hall is expected to use over 42% less potable water than would a conventional building. Building is saving potable water by using waterless urinals, as well as ultra‐low flow lavatory faucets, kitchen sinks, and janitor sinks.

Project Team
Architect: Good Fulton & Farrell
MEP Consultant: Blum Consulting Engineers, Inc.
Structural Consultant: Datum Engineers
Civil Consultant: Raymond L. Goodson, Jr., Inc.
Landscape Architect: The Office of Christopher Miller
Audio Visual Consultant: WJHW
Construction Manager: Austin Commercial