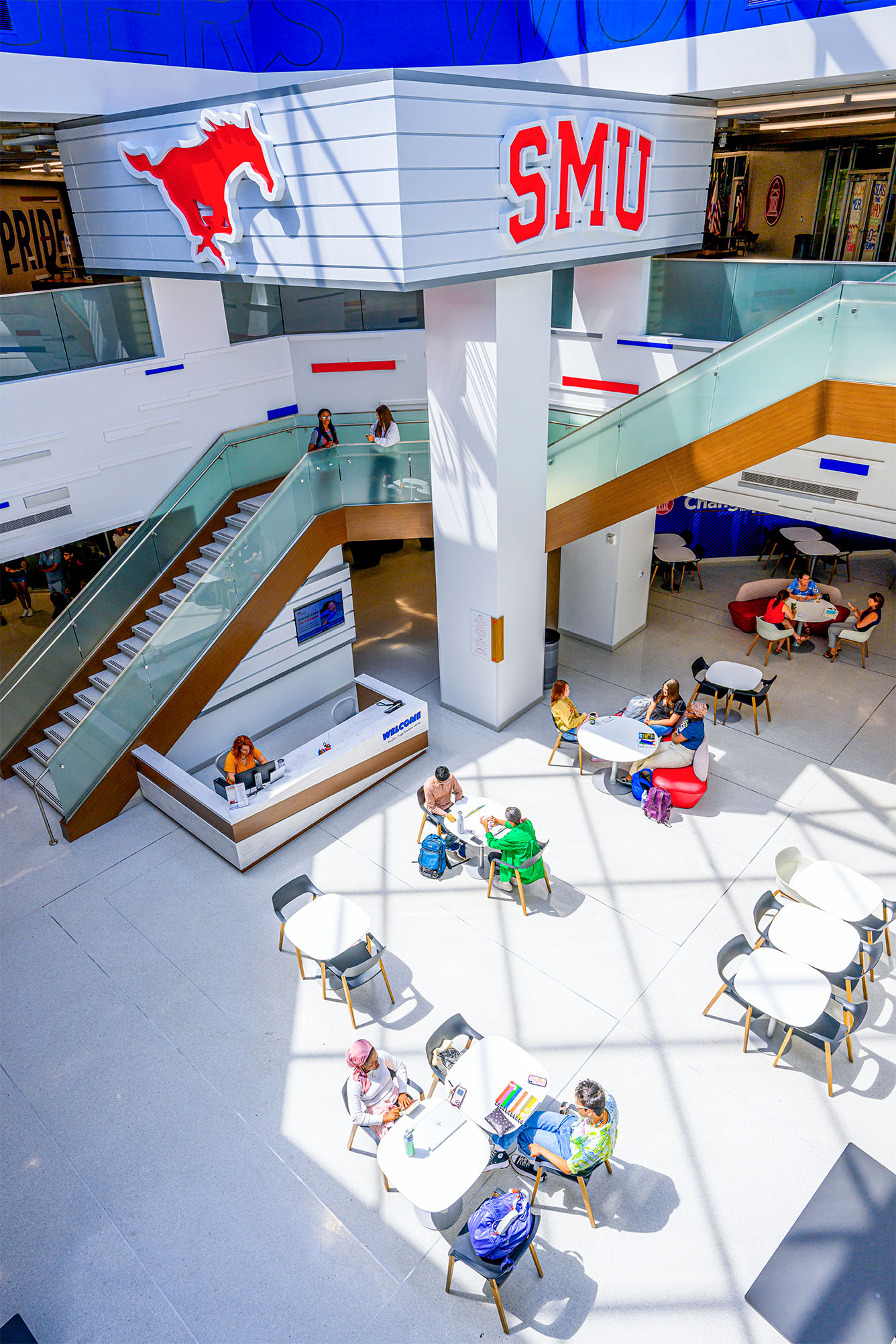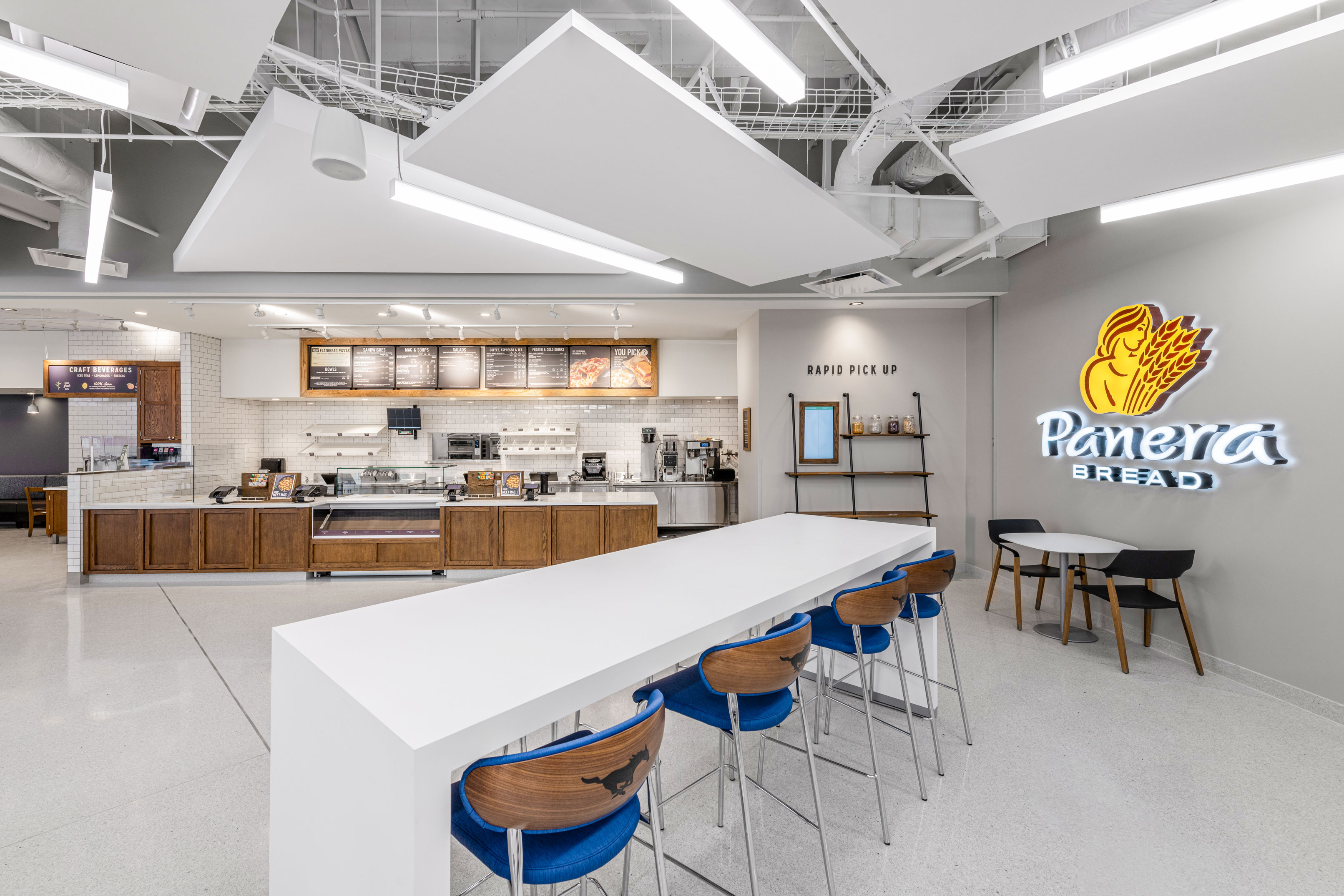Building Hours
Monday - Friday
7:30 a.m. - 10:00 p.m.
Saturday - Sunday
9:00 a.m. - 6 p.m.
Office hours for SMU departments in HTSC
Monday-Friday: 8:30 a.m. - 5:00 p.m.

The Main Hub for Student Activities
Hughes-Trigg Student Center (HTSC), sits in the heart of SMU’s main campus creating community space for Mustangs to eat, socialize, plan organizational activities, study, and hang out. The focal point for student activities at Southern Methodist University, it was conceived through a $10 million donation from Charles and Katharine Hughes-Trigg. The 112,000 square-foot center features a variety of programs and a range of resources for students to enjoy.
Monday - Friday
7:30 a.m. - 10:00 p.m.
Saturday - Sunday
9:00 a.m. - 6 p.m.
Office hours for SMU departments in HTSC
Monday-Friday: 8:30 a.m. - 5:00 p.m.
As the main hub for student activities, the Hughes-Trigg Student Center is a great space for student organization to host meetings and events. View the resources and policies to plan a successful event.
SMU faculty and staff planning an event at the Hughes-Trigg Student Center will find valuable resources, tips, and guidelines to ensure their event is a success.
Looking to host an event on the SMU campus? The Hughes-Trigg Student Center, situated at the heart of campus, offers a diverse range of event spaces to suit any occasion.

Our welcome desk is staffed by dynamic student workers who are happy to assist you with any questions you have about our building, show you how to make reservations, give you a tour, and more. The welcome desk is located in the Atrium on Level 1 of HTSC.
Hughes-Trigg Student Center is not liable for items lost in the building. Found items may be taken to the Student Center and Activities office during business hours. All found items are turned over to the SMU Police Department in Patterson Hall. Any items found after business hours can be turned in directly to SMUPD.

Mail and Copy Central
Parking and ID Services
The Market
Panera Bread
Veterans' Center
The Office (Student Comptroller and Student Organization offices)